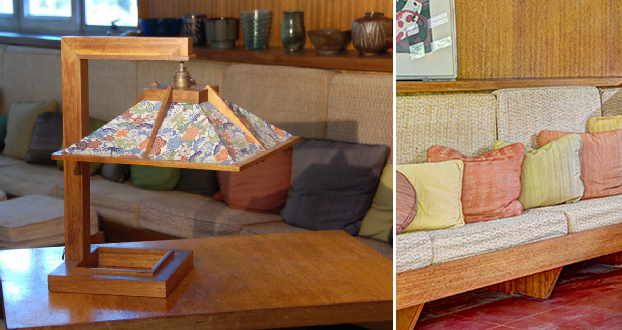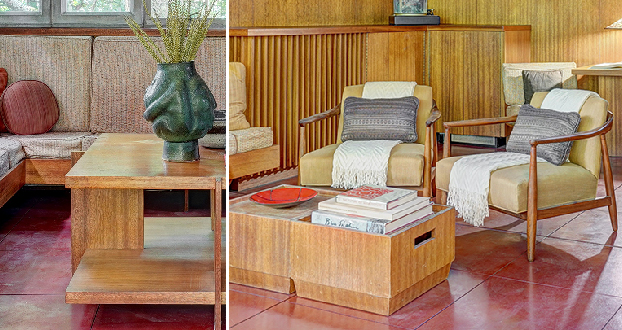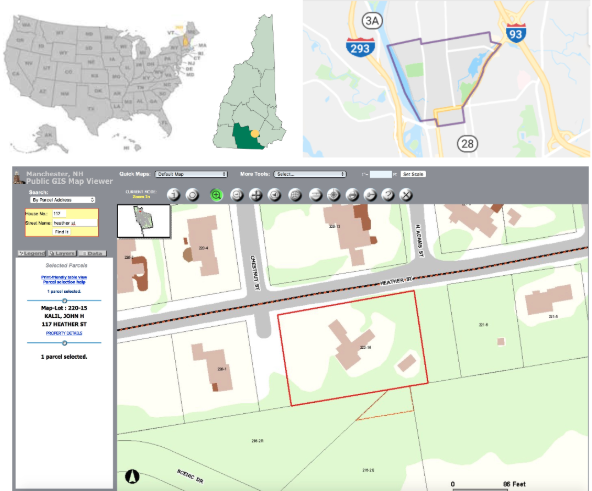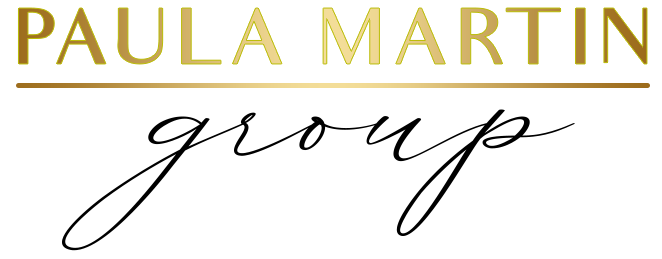
BEDROOMS
BATHROOMS
SQ FEET LIVING AREA
ACRES LOT

A Rare and Intact Frank Lloyd Wright Usonian Automatic

Features Classic Frank Lloyd Wright Details

Original Usonian Workspace

Dining Area

En-Suite Master Bedroom

Baths

Elegant Living Space

Wright-designed Furniture
- 1 large ‘statement’ coffee table
- 4 additional tables
- 10 square cushioned stools
- 10 cushioned chairs
- 4 bedside stands
- 4 bed platforms
- 3 bed covers
- 3 table lamps with Japanese rice
paper shade panels (including
replacement rice paper) - Custom banquette with original
pillows - Built-in desks, bureaus, shelves,
cabinets and closet systems
Original Fixtures and Furnishings
- Wright-designed built-in and standalone furniture (chairs, stools, bed
platforms, lamps and tables) - Schumacher and Jack Lenor Larsen textiles (chair and banquette
cushions, pillows, and bedcovers)


Floor Plan

Location

Location
Manchester, New Hampshire
- City of 111,196 people
- Emerging tech hub
- Situated in North End, an affluent and
desirable neighborhood - 15 minutes to Manchester-Boston
Regional Airport - 60 minutes to Boston’s Logan
International Airport - Close to seashore, ski slopes and
lakes region
Oversized city lot: 0.73 acres
Main house square footage: 1406
Studio square footage: 264
